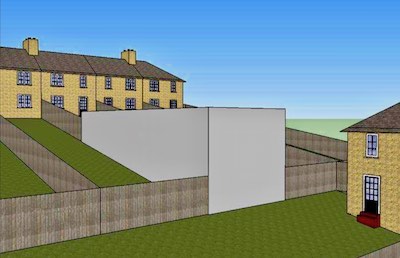2. Planning Permission & Building Regulations
Sounds scary doesn’t it? At least that’s what I thought when I first looked into it so I wouldn’t blame you if you felt the same way but the rules are important to understand before you start building. After all, you wouldn’t want to be told that your beautiful new garden room you’ve spent all summer building is an inch too tall!
*If you’re not in the U.K. you can skip this particular video but those who have commented from the U.S. and elsewhere have said that there are similar limitations in their countries so it may be worth a watch all the same. As a minimum it will give you a good idea of why I built mine the way I did.*
You can find all the government information here but I like to think I present it better, so have a quick watch of the video and we’ll discuss further afterwards. Keep your dimensions in mind from Part 1 in mind.
So now we know the difference between planning permission and building regulations and as it turns out you don’t necessarily need either!
The majority of garden rooms will fall under permitted development which means you don’t need any form of permission to start building. Good news! However, don’t be afraid to get planning permission though – I’ll cover that in Part 3.
You really do want to avoid building regulations though, as they will need to come out and check your work multiple times during the course of the build which adds to the overall cost.
However if you absolutely decide that you do need building regs (e.g. your building is over 30m2) then you’ll want to make sure you use a private company which are known to be more efficient and cheaper too. However do use your council’s building regs department phone line as they can be pretty helpful!
Loopholes
Finally I think it’s worth reiterating the three ‘loopholes’ I mentioned in the video which make a significant difference:
1. (Permitted development) If your garden room will be more than 2m from a boundary and have a flat roof you can go to 3m maximum height under PD ( but maybe check that your planning department sees it that way as well first).
2. (Building regs) 30m2 is the maximum internal floor area, not external, and that means any partition walls can also be included. Most garden room companies miss this and seem to state that 30m2 is the external maximum. My garden room is 32.5m2 externally but comes in under 30m2 internally. That’s 2.5m2 extra useable space. Winning!
3. (Building regs) This nearly caught me out before I did some digging (pun intended) and finding out that certain cladding, paints or varnishes can make a timber frame ‘non-combustible’, i.e. fire class 0, means that you can go right up to the boundary and still have a timber-framed building over 15m2. This is a tricky one though and each council takes its own view but after your garden room has been standing for a year, they can’t take enforcement action.
4. Bonus! (Permitted development) I found this one out later. The height is measured from the highest ground level around your building. You can read for yourself on the permitted development ‘statutory instruments‘ at the top of page 7 but here’s the exact wording:
‘…“ground level” means the level of the surface of the ground immediately adjacent to the building or plant or machinery in question or, where the level of the surface of the ground on which it is situated or is to be situated is not uniform, the level of the highest part of the surface of the ground adjacent to it.’

Planning Jungle have this awesome picture to show what you could technically get away with.
So, while sloping ground may seem like a hindrance, if you do some excavating you could end up being able to go 3m or higher without requiring planning permission. Pretty neat!
Reality check
Well that wasn’t so bad was it? It’s perhaps not the most interesting part but it’s important to get it right.
In reality the planning department are highly unlikely to inspect your build unless someone complains and you’ve not actually breached any regulations until someone makes that complaint! I say this not to encourage you to bend the rules but to ensure that you don’t get analysis paralysis by worrying that you’re over the PD height by 5mm! As long as you take the neighbours into consideration and keep the rules in mind, you’ll do fine.
Task: With the dimensions and location you worked out in Part 1, see how they fit in with planning permission and building regs discussed in the video. Do you need either? You can now start thinking about drawing up some plans and getting some designs down on paper which we’ll discuss in the next video: